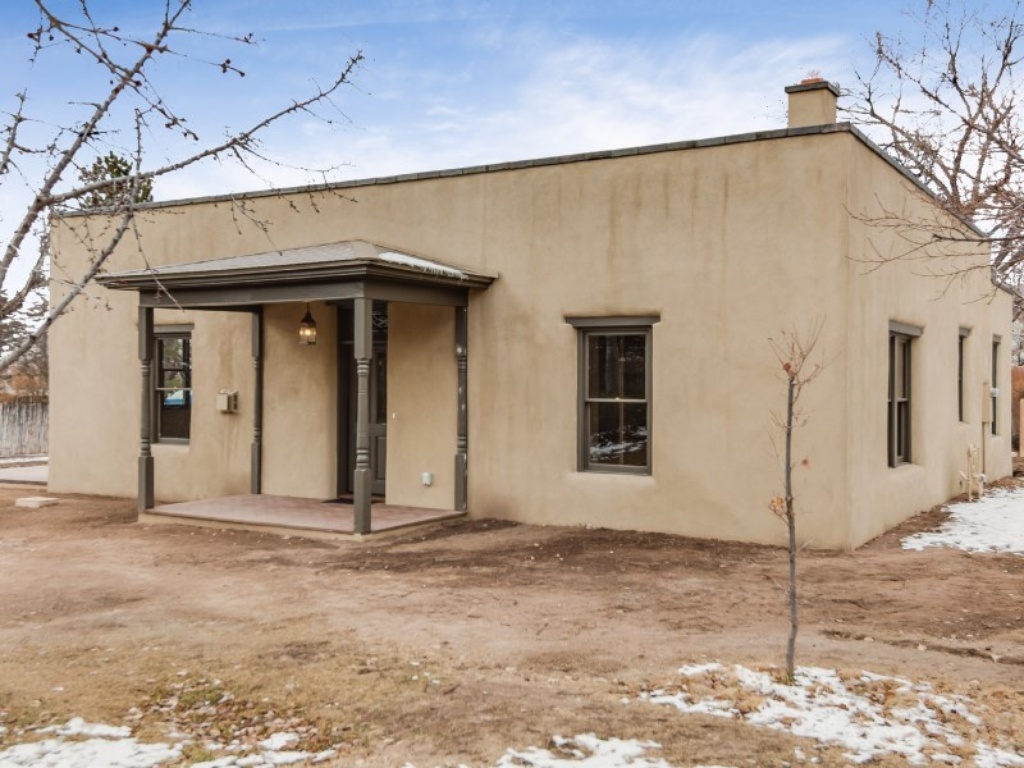This adobe home was originally built in 1925 and restored by Tyaga and Company in 2014. Tucked into a gated cul-de-sac of homes of the same period, this little community shows the real Santa Fe experience. High ceilings and a basement beneath create a fluid airflow, comfortable in the summer and cozy in the winter. The 2,300 square foot home is filled with good natural light. Territorial style remodel with a dedicated attention to detail, this home features an open concept living and dining area with high ceilings, vigas and wood floors. The large casement windows were lovingly restored to maintain the character of this nearly 100 year old home.
Tyaga & Company added a guest house in 2017, creating an intimate compound that retains an historical atmosphere.

















